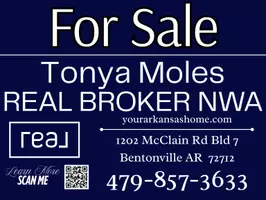For more information regarding the value of a property, please contact us for a free consultation.
Key Details
Sold Price $377,200
Property Type Single Family Home
Sub Type Single Family Residence
Listing Status Sold
Purchase Type For Sale
Square Footage 1,640 sqft
Price per Sqft $230
Subdivision Buckland
MLS Listing ID 1309610
Sold Date 07/18/25
Style Craftsman,Traditional
Bedrooms 3
Full Baths 2
Construction Status New Construction
HOA Fees $32/mo
HOA Y/N No
Year Built 2025
Annual Tax Amount $99
Lot Size 0.300 Acres
Acres 0.3
Property Sub-Type Single Family Residence
Property Description
Brand-new 3-bedroom, 2-bath home in a prime Bella Vista location, set to be completed by mid-July! This thoughtfully designed single-story home offers durable LVP flooring in the main living areas, a 2-car garage, and keyless entry for added convenience. Enjoy the outdoors with Lake Windsor just minutes away and Tunnel Vision Trail only feet from your backyard—perfect for biking, hiking, or creating your own private trail access. And you're less than 20 minutes from the Walmart campus. Gutters will be included!
Location
State AR
County Benton
Community Buckland
Direction From Bella Vista Town Center, head west on AR-340/Lancashire Boulevard. Turn left onto Chelsea Road and continue for approximately 2.5 miles. Then, turn left onto Buckland Lane. The property will be located on your right.
Body of Water Lake Windsor
Rooms
Basement None
Interior
Interior Features Ceiling Fan(s), Eat-in Kitchen, Granite Counters, Pantry, Programmable Thermostat, Quartz Counters, See Remarks, Smart Home
Heating Central, Electric
Cooling Central Air
Flooring Carpet, Ceramic Tile, Luxury Vinyl Plank
Fireplaces Type None
Fireplace No
Window Features Double Pane Windows,Vinyl
Appliance Dishwasher, Electric Range, Electric Water Heater, Microwave Hood Fan, Microwave
Exterior
Exterior Feature Concrete Driveway
Parking Features Attached
Fence None
Pool Community
Community Features Biking, Clubhouse, Fitness, Golf, Playground, Recreation Area, Tennis Court(s), Lake, Park, Pool, Trails/Paths
Utilities Available Electricity Available, Septic Available, Water Available
Roof Type Asphalt,Shingle
Street Surface Paved
Porch Covered, Deck
Road Frontage Public Road, Shared
Garage Yes
Building
Lot Description Cleared, City Lot, Near Park, Resort Property, Subdivision
Story 1
Foundation Slab
Sewer Septic Tank
Water Public
Architectural Style Craftsman, Traditional
Level or Stories One
Additional Building None
Structure Type Concrete,Vinyl Siding
New Construction Yes
Construction Status New Construction
Schools
School District Bentonville
Others
HOA Fee Include Association Management,Maintenance Grounds,Maintenance Structure
Security Features Smoke Detector(s)
Acceptable Financing Conventional, FHA, USDA Loan, VA Loan
Listing Terms Conventional, FHA, USDA Loan, VA Loan
Read Less Info
Want to know what your home might be worth? Contact us for a FREE valuation!

Our team is ready to help you sell your home for the highest possible price ASAP
Bought with Portfolio Sotheby's International Realty



